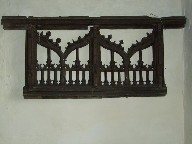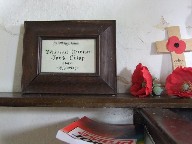| |
|
 |
|
This church faces its gloomy
neighbour, Stratford
St Andrew, across the valley
of the River Alde; although here, it is
more the valley of the A12. St Mary is a
hilltop church, suggestive of an ancient
site. There was a Roman encampment here,
hundreds of years before the first
church. It would be a natural location
for either, and also for a pagan temple,
which may well also have existed here.
The quiet lane climbs away very quickly
from the main road; the sound of it is
soon lost to the wind. Farnham, like Stratford
St Andrew and Little
Glemham, is split apart by
the horrible A12, and a bypass is
unlikely in the near future. If they ever
get one, the houses here will double in
value overnight. The
trim little church sits in its trim
little churchyard, with the village below
it. It is easy to imagine a lonely Roman
guard looking out over Pye Street, which
ran from Colchester to Caistor up the
valley below. Above you, the tower is
quite unusual, in that it is mainly built
out of thin white bricks. The top part is
red, and there is a great deal of repair
work on it. These white bricks have also
been used to outline some windows and a
door. Mortlock thought this had been done
in the late 15th century.
|
The path from the east takes you to
the north side, and as the building unfolds
before you, its great age becomes increasingly
apparent. You step through the north door into
what is clearly a Norman nave - note the lancet
windows, and look at the thickness of the walls!
The windows are widely splayed, and the south
wall leans outwards. As at Cotton, this is rather
attractive, but it has caused great problems. The
window opposite the entrance was obviously once a
south door, and this will be more apparent from
the outside. A holy water stoup is still set in
the wall beside it. This doorway was blocked up
quite recently, as we shall see.
| The interior of the church
is very pleasant, and the brick floor is
beautiful. The box pews are plain and
simple 18th century affairs, and the
roofs (19th century in the nave, earlier
in the chancel) are also plain and
simple. Some panels from the old rood
screen are mounted on the west wall. The
general air is of a well-kept,
well-ordered simplicity. This lovely
little church is such a contrast with Stratford
St Andrew across the valley.
You step outside, and head around to the
south side. Here, you'll see immediately
how drastic the structural problems have
been. The doorway was blocked up to
strengthen the wall in the south west
corner, and the wall has four mighty
brick buttresses supporting it, faced in
concrete. One of them partly covers a
blocked window. They are not wholly ugly,
but they are rather unattractive. Rather
uncompromising too, and out of keeping
with the general air of simplicity. It
would be good if some climbing plant
could be encouraged to cover them. In
fact, you could probably grow vines on
this south-facing slope. Now, there's a
Roman solution to the problem.
|
|
 |
|
|
|

